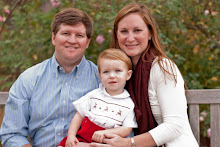As promised here our pictures of the first stage of our house renovation. The house was built in the 1950s and it needed some major tender love and care. We have four stages of reno in the works over quite a few years. I don't have a picture of the outside, that will have to be for another day.
Here goes:
The Kitchen:
This is before:
This is the view from the carport door, the old kitchen is to your right. We covered the brick wall and took out the laundry room and moved it to the basement. Then we made this area into a functional L-shaped kitchen.

What you see below was the previous owners WHOLE kitchen. A very small galley way, to small for my liking, so with the help of Eddleman Properties we turned a small kitchen in to a kitchen that Scott and I just love!! This area was turned into a butler's pantry. Get excited..

Our dining room which we are going to eat in every night and the very big living room.
Sorry Mom, this is not the best picture of you, but it shows where our new working kitchen is going and how it opens into the den.

Now on to the new...
Here is the new kitchen, we took everything out to the bones of the room, and then went to town. This used to be a brick wall and now it's our kitchen!! You are looking at the carport door. I am obsessed with the chandelier, among other things..

The farm sink is so functional and so pretty..

We love how our den opens into the kitchen, it is so functional and spacious!

This was the old kitchen, and we turned it into a butler's pantry, adding an ice maker which is Scott's favorite and a wine cooler with an extra sink. Love it!!

Our new dining room and living room. It needs some furniture to go with the pretty floors!


Above is our new master bedroom, the windows are so fun.. Decorating to come, I promise!
I think he likes it!! Did we mention we have a walking baby?
 What you see below was the previous owners WHOLE kitchen. A very small galley way, to small for my liking, so with the help of Eddleman Properties we turned a small kitchen in to a kitchen that Scott and I just love!! This area was turned into a butler's pantry. Get excited..
What you see below was the previous owners WHOLE kitchen. A very small galley way, to small for my liking, so with the help of Eddleman Properties we turned a small kitchen in to a kitchen that Scott and I just love!! This area was turned into a butler's pantry. Get excited..
 Now on to the new...
Now on to the new... Now on to the new...
Now on to the new...




 This was the old kitchen, and we turned it into a butler's pantry, adding an ice maker which is Scott's favorite and a wine cooler with an extra sink. Love it!!
This was the old kitchen, and we turned it into a butler's pantry, adding an ice maker which is Scott's favorite and a wine cooler with an extra sink. Love it!!





